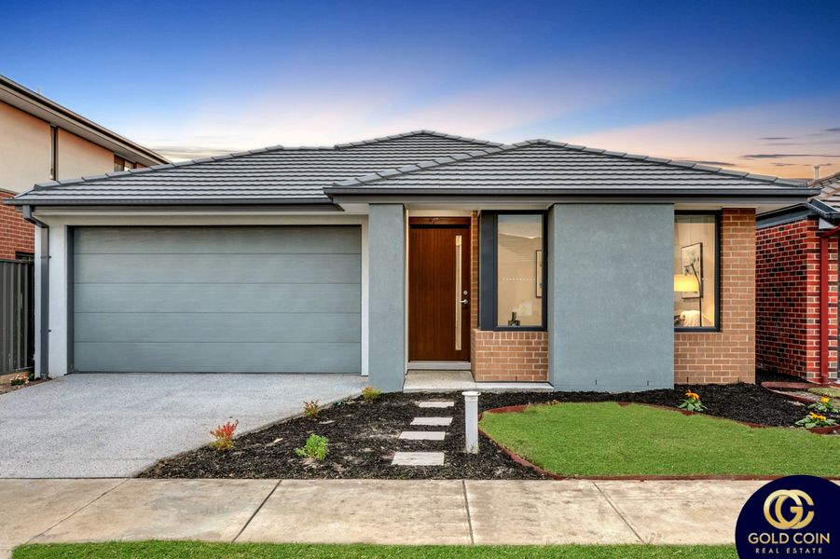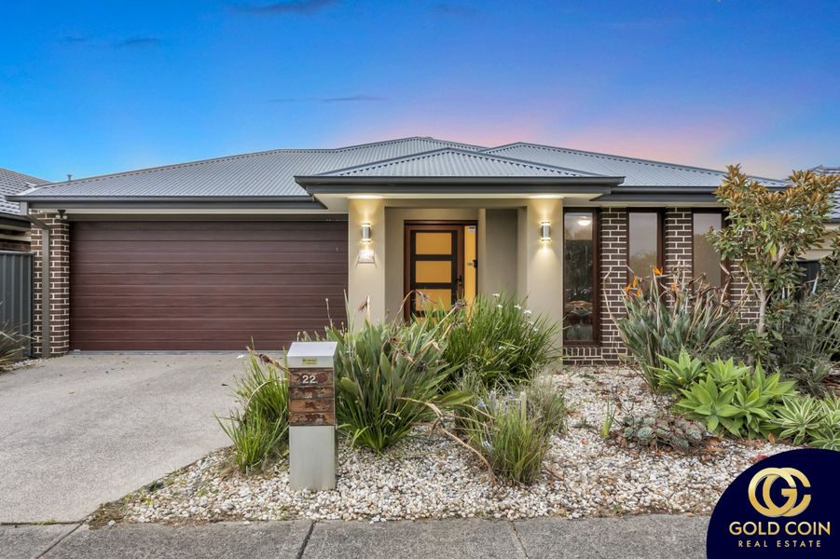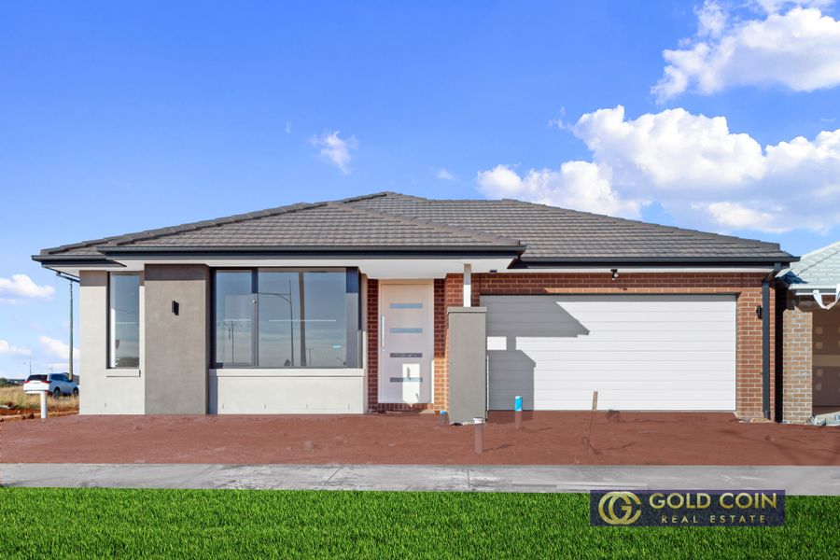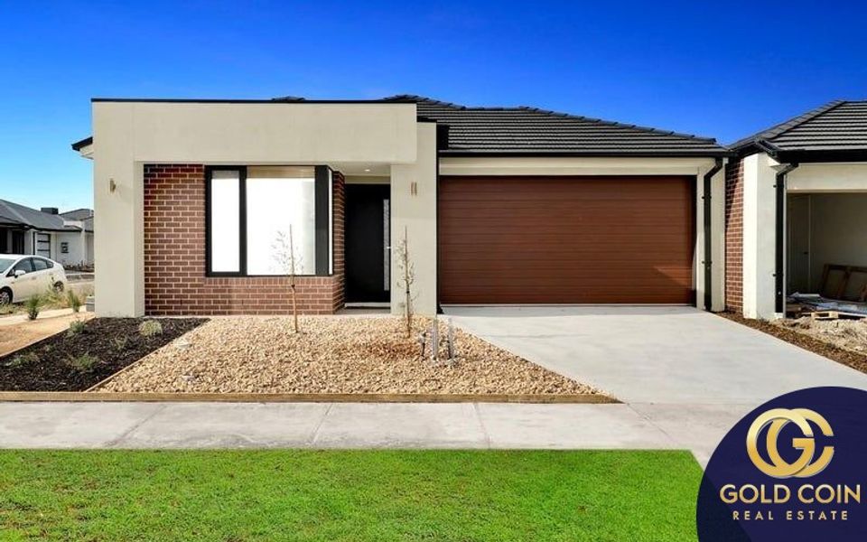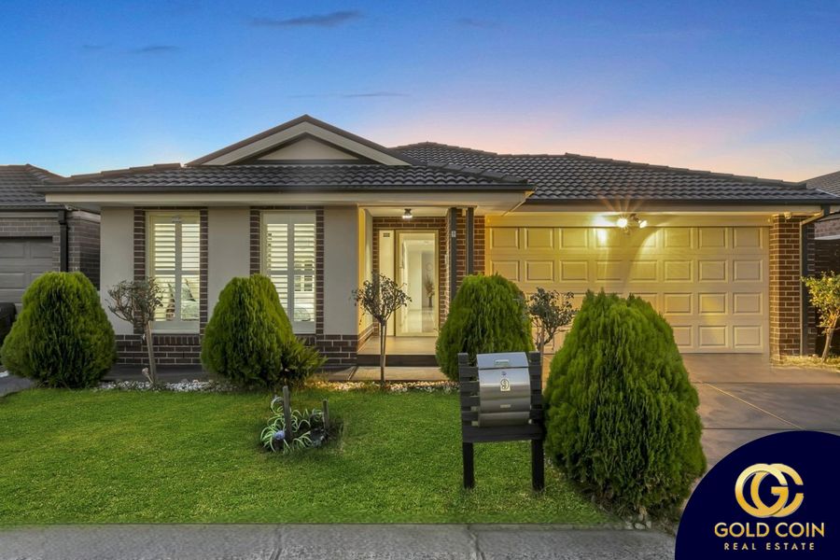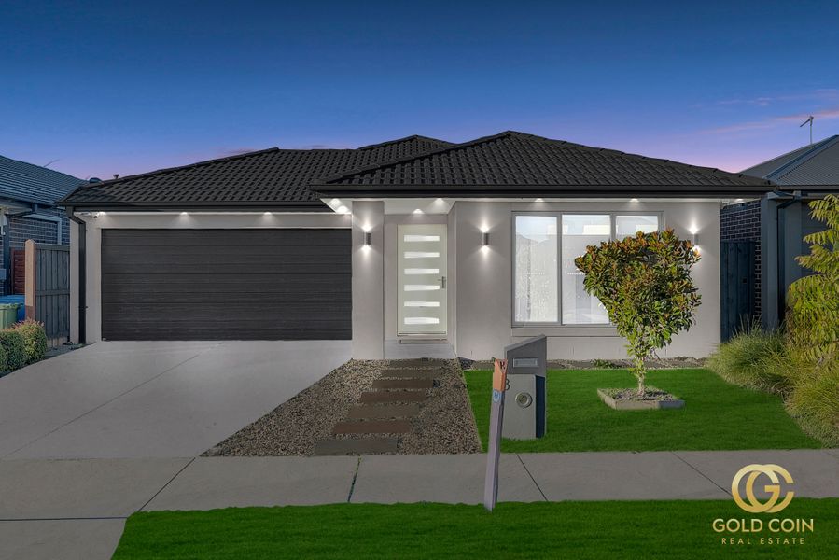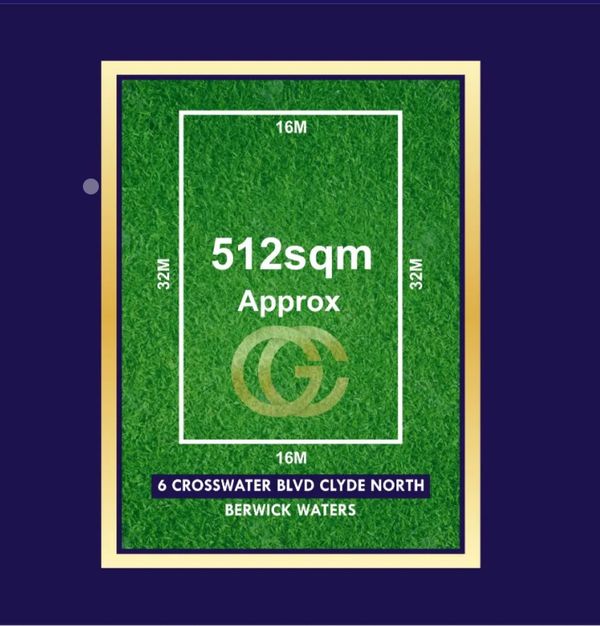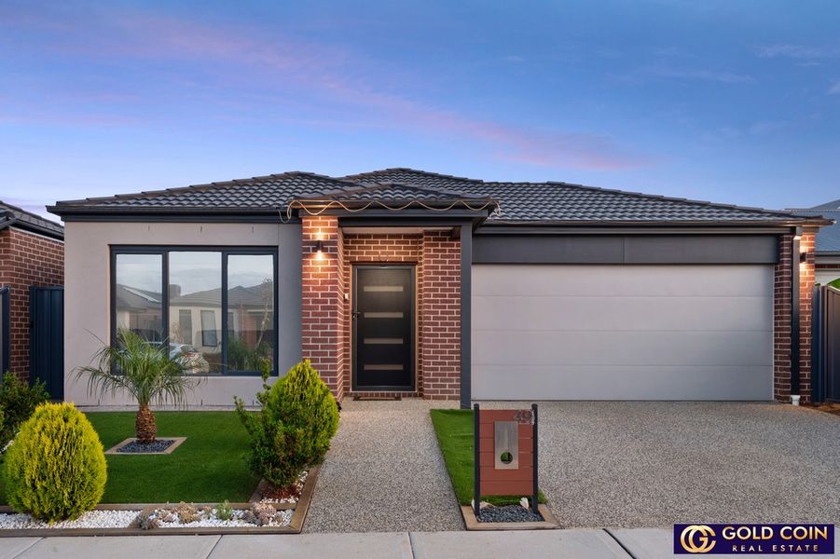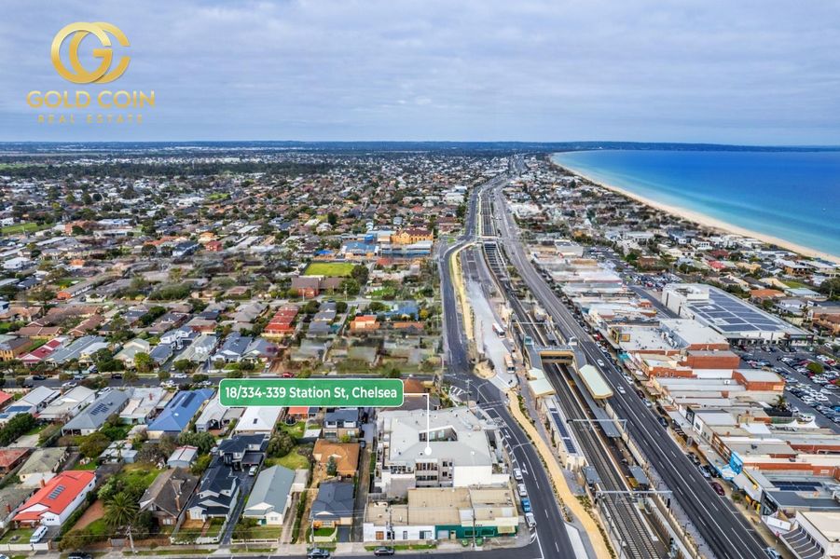This exquisitely maintained home provides a sophisticated family living experience in the centre of Cranbourne East, tucked away within the famous Parks Edge development. With its tasteful combination of modern architecture, high-end materials, and well-organized areas, this house promises a convenient and luxurious existence.
The astute observer is immediately drawn to the home's flawless layout upon entering, which was painstakingly designed to maximise natural light and space. Each of the four roomy bedrooms, which include a luxurious master suite with a private ensuite, radiates comfort and quiet and serves as a haven for rest. Modern living was taken into consideration when designing this home, which includes an expansive open-plan living area that seamlessly unifies the gourmet kitchen, dining area, and lounge areas. The kitchen is the centre of attention in the house, with its luxurious appliances, lots of storage options, and stylish finishes that appeal to foodies and hostesses alike.
This outdoor space meets all your needs, whether you're looking to organise get-togethers with loved ones or just need a quiet getaway. Admire the beautifully designed gardens that round the area and provide a lush backdrop for your outdoor pursuits. There is enough room for al fresco dining and seating arrangements, making nights here unique occasions where relationships are strengthened and laughing abounds. As the soft air whispers through the trees, take in the tranquilly that surrounds you and allow yourself to feel at ease and satisfied. This outdoor haven is the pinnacle of gracious living, offering a haven of rest and renewal in the middle of the hectic pace of everyday existence.
Furthermore, its ideal position guarantees quick access to a wide range of facilities, such as prestigious schools, verdant parks, retail centres, and public transportation alternatives, guaranteeing a lifestyle of the highest convenience and connectedness.
Take advantage of the chance to upgrade your way of life with this magnificent family home, where elegance and suburban joy collide. Set up a private viewing right now to witness the pinnacle of Cranbourne East living.
Principal attributes of the property:
Four bedrooms, a master suite with a full bathroom, a built-in wardrobe, a walk-in closet, downlights, a stone countertop kitchen, Dishwasher, and a lounge/Media room. The open family/dining area, the laundry with cupboard, the double car garage, the low maintenance front and backyard, Security Doors, Security Cameras, and Pergola.
Selandra Rise Shopping Centre and Cranbourne Shopping Centre are both adjacent to this house, as are primary and secondary schools.
Casey Fields - Transport services, Supermarkets, hospitals, medical facilities, motorways, pathways for walking and bicycling, wetlands, and much more.
With the design and space this house offers. You will not be let down. For a home tour, give Gold Coin Real Estate a call right now.
OPEN HOMES REQUIRE A PHOTO ID.
Although every effort has been made to ensure that the information in this advertising is accurate, we cannot guarantee it. It is expected of prospective buyers to take the necessary steps to ensure they are aware of any relevant information.

