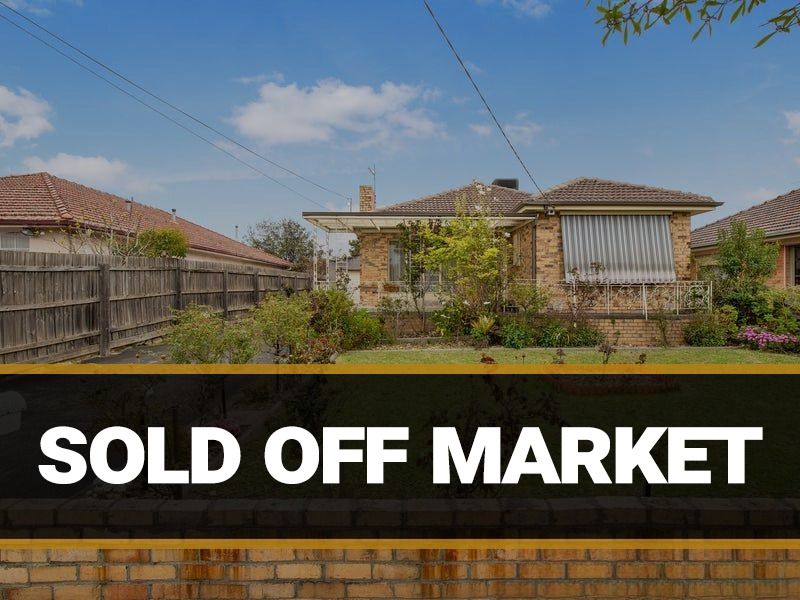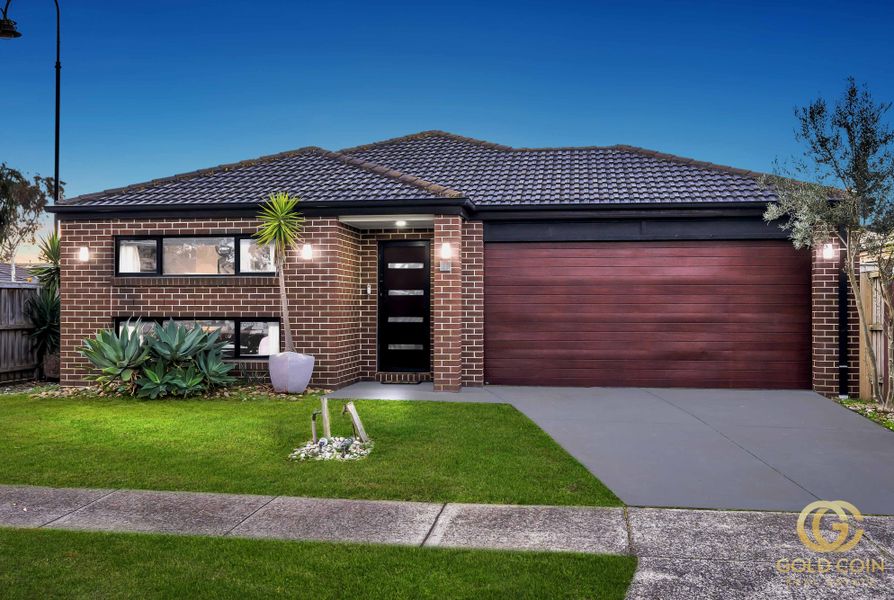11 Bower Vine Road, Junction Village 3977
Gold Coin Real Estate proudly present this stunning 1 year old home in Junction Village. This is sure to impress growing families, first home buyers and investors.
This 2022 built, almost brand-new residence boasts 4 bedrooms plus a study, 2 bathrooms, 3 Separate living zones makes it a perfect fit for growing families, sleek & modern kitchen, butler's pantry, practical integration of indoor-outdoor living, and the ultimate low-maintenance lifestyle.
Main Features of the Property:
- 4 bedrooms, 2 Bath, 2 Car and 3 Separate Living zones
- Master with walk in robe and full ensuite
-Remaining 3 Bedrooms with built in robes
- Study/office room
- 3 Separate Living zones with Lounge, Family/dinning and Rumpus area
- 2.7m Ceiling height
- High Doors
- Refrigerated cooling and heating with zoning
- Spacious kitchen with stone benchtop, extra brekkie wooden bench, quality appliances, 900mm oven and cooktop
- Butler's pantry
- Spacious Laundry
- Alfresco
- Sheer Curtains
- Neatly landscaped front and backyard
Located in The Junction Estate, this luxurious residence is the epitome of style and elegance all rolled into one perfect package. It is situated merely at 2-3 minutes drive from Botanic Ridge Village which has got Coles, shops, new gym and swimming pool.
It is in close vicinity of multiple parks, local shops, reserves, Lighthouse Christian College and Botanic Ridge Primary School. Cranbourne Shopping Centre and the main street are at a short drive, which is home to vibrant restaurants, boutique cafes, and more.
Contact your trusted agents JUGRAJ SANDHU and TARN GILL for more info regarding this house or other Real Estate queries in Clyde North.
'PHOTO ID REQUIRED AT OPEN HOMES'.
Disclaimer: We have in preparing this document used our best endeavours to ensure that the information contained in this document is true and accurate, but accept no responsibility and disclaim all liability in respect to any errors, omissions, inaccuracies or misstatements in this document. Prospective purchasers should make their own enquiries to verify the information contained in this document. Purchasers should make their own enquires and refer to the due diligence check-list provided by Consumer Affairs.
Click on the link for a copy of the due diligence check-list from Consumer Affairs: http://www.consumer.vic.gov.au/duediligencechecklist















