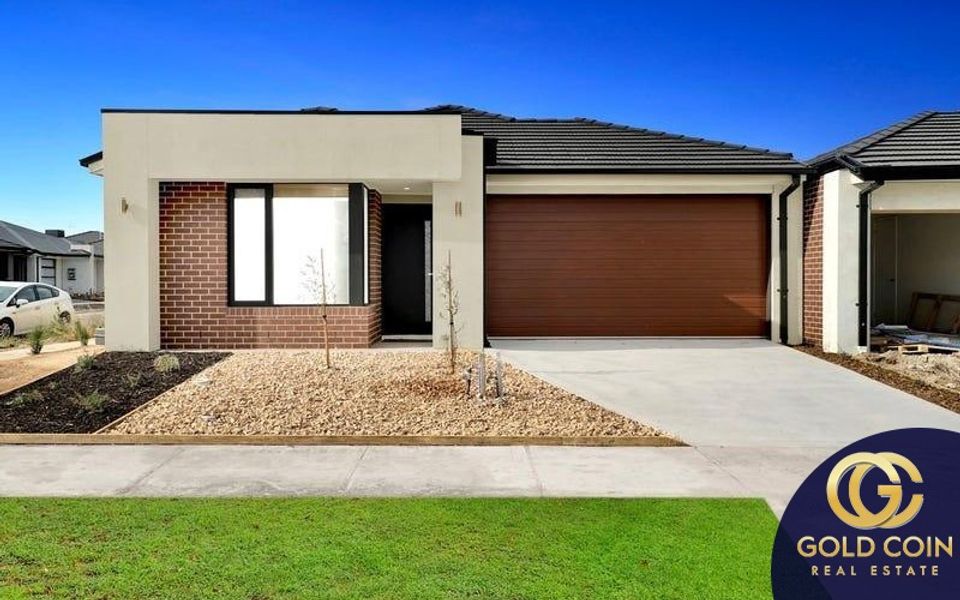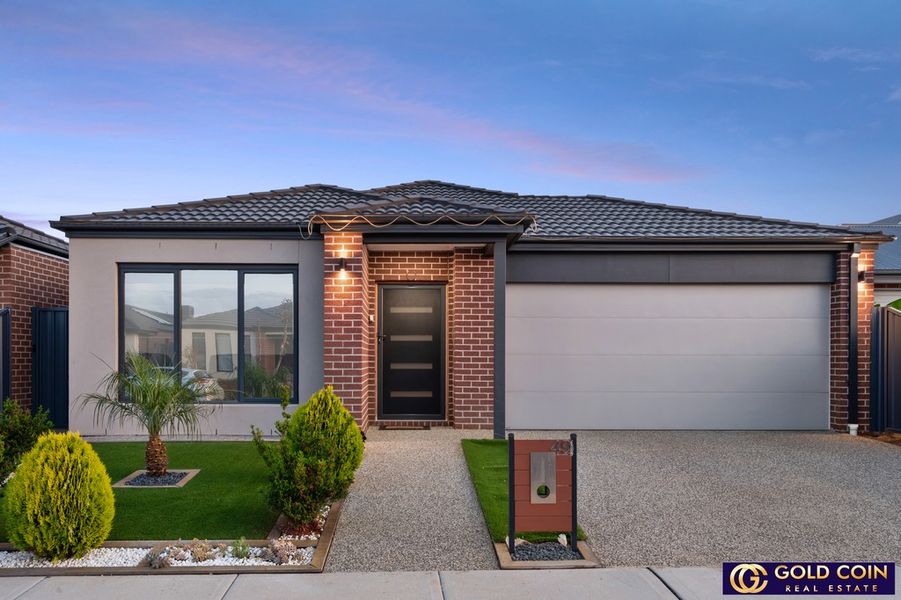Attention All Buyers Must Sell! Property Incredible Value for Quick Sale! on Auction Day or before Auction.........
Don't miss the opportunity to grab the best property in the area in an exceptionally affordable Price. This Beautifully built house offering a new owner all modern features complemented by the close surroundings of all amenities in Affordable price. Positioned just a few minutes away from transport, shops and the local medical Centre.
This spacious double Storey house with its clever design across two levels will have you feeling comfortable.
-- Walking distance to Cafe grocery shops
-- 1.7 Km to Derrimut Village shopping center.
-- Easy Asceses to the freeway from Robinson Road towards Melbourne CBD and Ballarat
--2.5 Km to Deer Park Railway Station
Comprising of;
- 3 Bedrooms (All with BIRs) PLUS Formal Living
- Master Bedroom with Ensuite
- The home has easy maintained garden and Outdoor entertaining area
- 4 split reverse cycle air conditioning units for every bedroom,
- Beautiful Kitchen with stainless Steel Appliances.
-Laminate Flooring
- New Blinds, Dishwasher and Electric oven has been installed.
Call Bikram- 0404 980 210 or Tajinder- 0430 209 280 for further information.
Photo ID Required for Inspection
Due diligence checklist for home and residential property buyers - http://www.consumer.vic.gov.au/duediligencechecklist.
DISCLAIMER: All stated dimensions are approximate only. Particulars given are for general information only and do not constitute any representation on the part of the vendor or agent.
Sold















