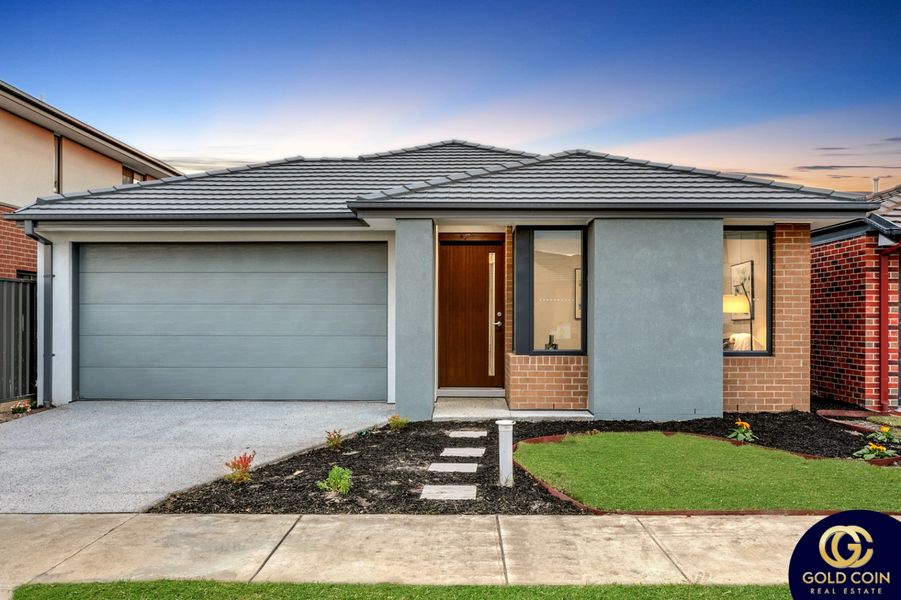Gold Coin Real Estate proudly presents this beautifully designed home that perfectly blends modern comfort with everyday convenience. Overlooking the serene neighbourhood park, this stunning residence offers an exceptional lifestyle in a sought-after location.
Ideal for families, this home is within close proximity to Maranatha Christian School, Officer Secondary College, Officer Train Station, and major motorway access. Enjoy the convenience of nearby specialty stores and vibrant cafés, making everyday living effortless.
Key Features:
✅ Master Retreat – A luxurious master bedroom featuring a spacious walk-in robe and an elegant ensuite, providing the perfect sanctuary for relaxation.
✅ Spacious Living – Three additional bedrooms, each with built-in robes, are serviced by a stylish central bathroom, ensuring comfort and privacy for family and guests.
✅ Gourmet Kitchen – The open-plan kitchen, living, and dining area is a chef’s delight, boasting premium stone benchtops, gas cooking, and high-end stainless-steel appliances—ideal for both entertaining and everyday meals.
✅ Outdoor Appeal – A low-maintenance backyard with a patio, perfect for enjoying outdoor gatherings or quiet moments.
✅ Additional Highlights – A rare basement powder room adds convenience and functionality, while a secure single remote garage provides easy access and storage.
PHOTO ID REQUIRED FOR INSPECTIONS
Disclaimer: All information provided is deemed reliable but not guaranteed. Interested parties should conduct their own due diligence, including verifying property details, measurements, and any relevant permits with the appropriate authorities before making any decisions.
For more information or to arrange an inspection, contact Amritpal on 0422 100 815.
Don’t miss this fantastic opportunity to secure a stylish and well-located family home!
Just Listed














