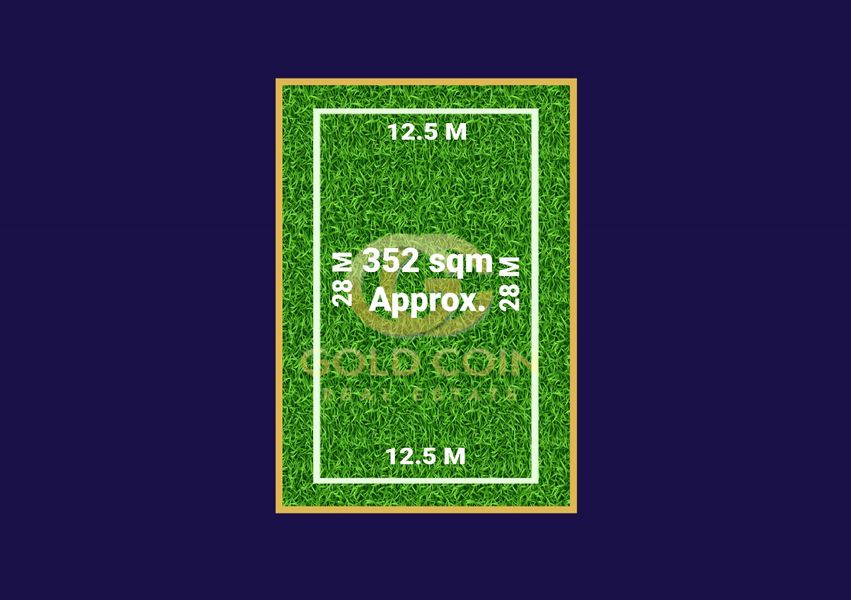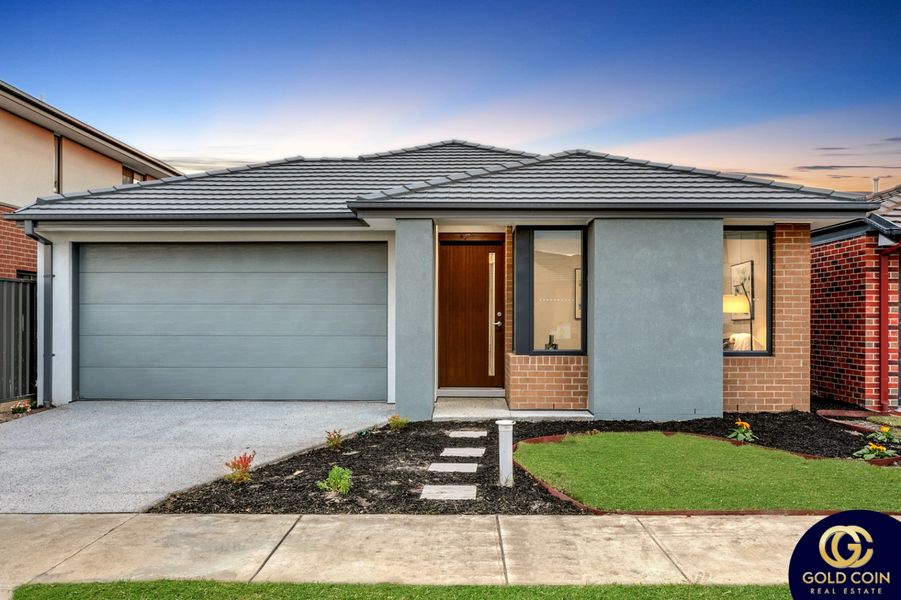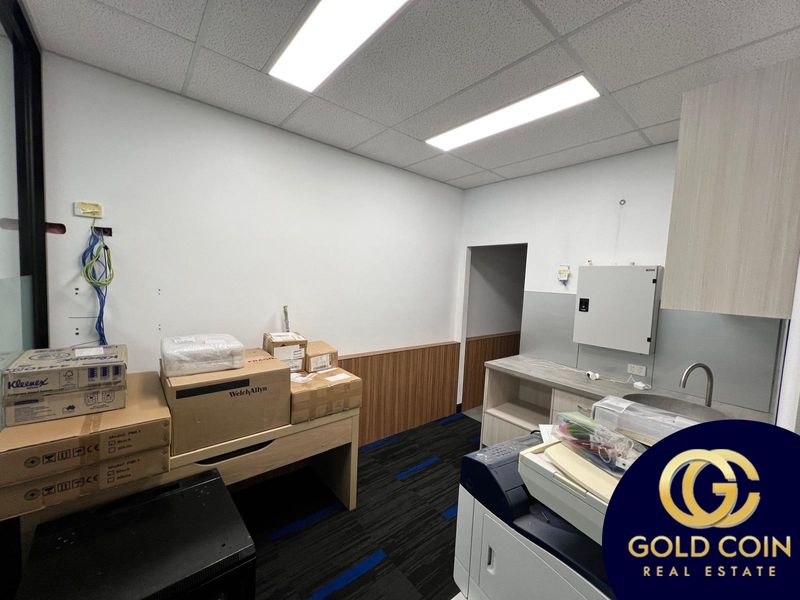Welcome to 4 Tines Way, a beautifully maintained 5-bedroom, 3-bathroom home perfectly positioned in a quiet, family-friendly neighbourhood. This charming property offers modern comforts, open-plan living, and easy access to all essential amenities – ideal for families, professionals, or anyone looking for a relaxed and convenient lifestyle.
Property Features:
5 Generous Bedrooms – Light-filled rooms with built-in wardrobes and neutral tones for a calm, cosy atmosphere.
2 Modern Bathrooms – Including a private ensuite in the master bedroom and a central family bathroom.
Open-Plan Living & Dining – Spacious layout with plenty of room to entertain or unwind.
Contemporary Kitchen – Fully equipped with quality appliances, ample bench space, and storage.
Private Outdoor Area – Low-maintenance backyard, perfect for BBQs or quiet evenings outside.
Secure Parking – Includes a private driveway and garage for added convenience.
Attractions & Facilities Nearby:
Shops & Dining – Close to local shopping centres, supermarkets, cafes, and restaurants.
Top Schools & Childcare – Surrounded by quality schools and early learning centres, ideal for young families.
Public Transport – Easy access to nearby bus stops and train stations for a smooth daily commute.
Parks & Green Spaces – Enjoy nature with nearby parks, walking trails, and playgrounds.
Health & Fitness – Minutes from gyms, pools, sports clubs, and medical centres.
Safe & Friendly Community – Quiet cul-de-sac location with a welcoming neighbourhood feel.
Don’t miss the opportunity to call 4 Tines Way your new home – a perfect balance of style, comfort, and convenience.
Contact us today to arrange a private inspection! Homes like this don’t last long.
Just Listed











